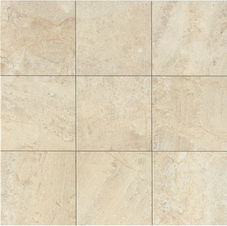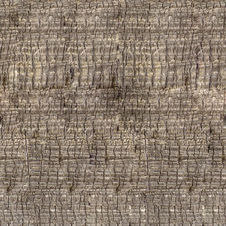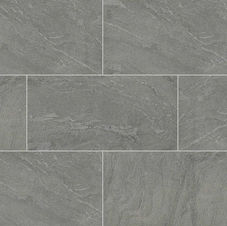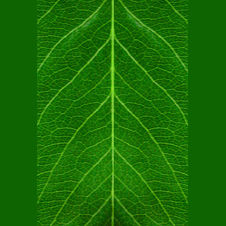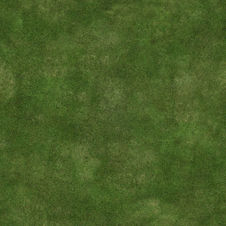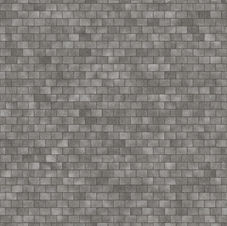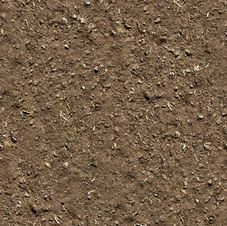
Computer Applications
ARC60604
In this module we were introduced to 3D generated softwares such as, REVIT & 3DS MAX. We were taught the potential of cross breeding in diverse softwares in order to gamer the necessary desired results for visualisation work. We also learned the fundamentals of rendering of architectural materials, cameras, content and lightenings.
Project 1 - REVIT Modelling
-Work In Progress-
This project involves the production of Revit model of the selected architecture design using Architectural Components
such as Wall, Roof, Stairs, Floor, Curtain Wall, Doors and Windows. At the end of the project, the model shall be used
to generate documentation drawings, using Revit Architecture’s Documentation Components such as Sheets,
Titleblock, Sections, Room Tags, Schedule & etc.
Final Outcome


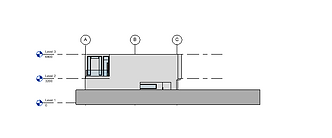

REVIT Documentation
Project 2 - 3DS Renders
-Work In Progress-
This project involves the production of photorealistic still renderings using 3DS Max of the selected architecture
design with materials, appropriate camera views and post-production enhancement on the visual outcome. The
visualisation work would be assessed on the types and ways materials are used, types of lights and effects used to
set up the scene, setup of appropriate camera views for rendering and skills of using post-production tools to
enhance the visual outcome.










Final Outcome
Textures
Reflection
I believe this module was a great learning experience in terms of software proficiency. We were given projects to complete on Revit and 3DS Max. Since the entirety of it was done on these two softwares, I had to find my way through both and make sure to produce a successful result. Initially, I was finding it quite hard to navigate these software applications, specially, 3DS Max but with the help of certain youtube videos and manual videos, I was able to become more proficient in both. The most helpful tool in learning these softwares were the videos provided by our sir, they had each and every minute detail for us to navigate our way through it. For which, I would be very grateful. In Revit, I learnt how to model, learnt more about the materials, etc. In 3DS Max, It taught me what rendering is and the importance of it which i wasnt fully aware of formerly. Furthermore, it also provided me with knowledge about axis X, Y and Z. Additionally, something as trivial as putting materials in the 3DS Max is also what I gained knowledge in. In conclusion, it was a great learning experience and made me 100 times more efficient with both these softwares. Now, I can take on the next project with full confidence and make sure I ace it.





































